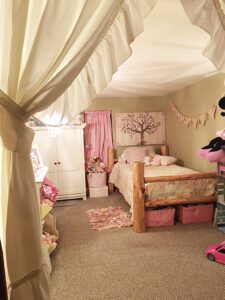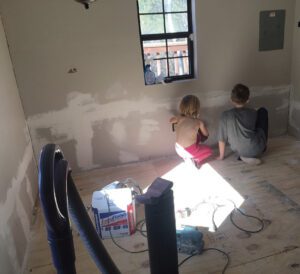23 Apr 2018 Funky Frugal: A bedroom transformation
There is a family that we have recently had the pleasure of getting to know. The Ritters are extremely talented and see potential where others might see a problem.
After I attended a baby shower at their beautiful and historic barn home, I had to write about how they made it work. There were only two bedrooms in the home. With their three children, they needed a space for their daughter to call her own. They took a carport and created a cozy room. I was able to ask her how she did it, and she wanted to share with 501 LIFE readers also.

Whitney and Justin Ritter converted a space near the kitchen in their home into a bedroom for their daughter.
Tell the 501 readers about your home:
I love our barn house and the history that came with it. It is so neat to live in a place that has a lifetime of work and memories.
Our house was a barn until the 1970s, when Patsy Dowster had the vision to renovate it into a house. She collected things from all over town. A tub from Spring Street, bricks from downtown hotels and many items from The Arlington Hotel. She was meticulous and took her time.
Sconces were special ordered from New York, and barn wood was re-purposed to give architecture interest. She saved a piece of history — a piece of this world that is drifting further away. Walking into our house feels like stepping back in time, and I love that.
How did you figure out how to make this space into a bedroom?
I loved this house the first time that Justin brought me here in between soccer games at Munro. I would pull it up online and try to problem solve a way to make it work to fit our family of five. It just never made sense because there weren’t enough bedrooms.
The house stayed on my mind for months, and one day, I looked up the owner and just gave her a call. I told her that I was probably wasting her time, but I felt compelled to see the house. We agreed to meet that evening, and I met one of the most fascinating women that I have ever known.
I walked in and saw the room off of the kitchen. I knew right when I saw the room that we could make the house work for our kids. That night, Ms. Dowster and I instantly connected and sat on the stairs and spoke for hours about her memories and my dreams.
What was the process of the room renovation?
We moved over winter break, and I really wanted to have the house put together before we left for a ski trip. Prior to living in the house, it was vacant for four years. The vacancy, coupled with the coldest week of winter weather, led to a busted pipe despite having someone checking on the house and leaving the water dripping. It was devastating, but led to getting the room together correctly, which was a blessing.
We had to gut the room to the studs that day because there was water everywhere. The more we took away, the more problems we found. Justin is great with stuff like this and began the slow and methodical process of drying everything out properly. After everything was dried out, he put new subfloor down and hung sheet rock packed tight with insulation. He changed out the door frames and trim. We spent lots of time caulking.
I took the light covers and spray painted them with copper brown. Justin found an old can of paint and used that to paint the walls. We decided to add carpet to give it more of a bedroom feel. We were on a budget, so we just went with the cheapest that Lowe’s had to offer. I wish we would have done something different here. My mom bought Mae the chandelier, and I am proud to say that I installed it with a little help from Dad via FaceTime.

The room during its renovation into a bedroom.
How did you decide to build her a bed?
The bed build came more from necessity than anything else. Mae’s was ruined in the flood, so we needed one, and we didn’t have the budget to buy one. I asked Justin to build a bed, which he did in an afternoon, using logs from the family farm.
I love it. I love that he built it. I love that it is natural and whimsical. Justin can build anything. It’s a pretty amazing gift that I take full advantage of. The rest of her room just fell together.
What was the cost breakdown for the room renovation?
We spent $500 on carpet. The paint was free because we found it in the shed. We spent $1,000 on flooring, insulation, etc. The bed was free except for a few bucks in brackets.
What are your tips for DIY families?
I think the trick in DIY is to not have an exact vision in mind. I like to have an idea of what I want, but it’s better to just let it come together without an expectation. Look at it, play with it and walk away.
I like to reuse things because it’s fun for every piece to have a story. We have so much, it seems wasteful to not transform what is already lying around.
The most important part about a DIY project is having someone who can take your wacky ideas and turn them into reality. Thankfully, my husband is pretty good at the actual knowing what he’s doing part. I just supply the ideas, and I start the project and create such a disaster that he moves in and cleans it up correctly for me.
Spending money on the actual foundation of a room is much more valuable than buying cute things to fill it with. This is a hard one for me. I love stuff. The room is structurally sound now and shouldn’t be weathered. It hurt to spend the big money on things that we couldn’t see, but it’s worth it.
 Tanner Cangelosi
Tanner Cangelosi
An alum of the University of Central Arkansas, Tanner owns her own business – neonsouthernlady.blogspot.com – and has done a variety of projects, from individual home décor items to painting murals in private residences. For more information, Tanner can be reached at [email protected].
- Funky frugal: Creating niece’s nook - September 24, 2019
- Funky Frugal: A fun, inexpensive party - July 20, 2019
- New construction: Couple enjoys home’s open design - May 14, 2019












