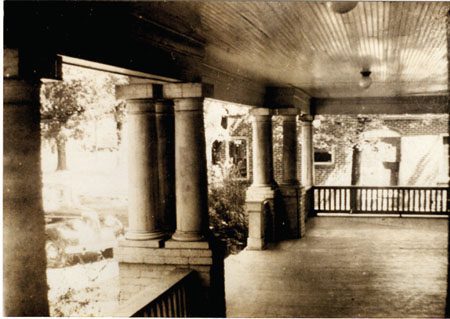23 Mar 2018 ‘(Old) Home, Sweet (Old) Home’

The original appearance of Vivian’s front porch in 1946.
1946. An interesting time, since World War II was over except for small rumblings here and there regarding Vietnam and Iran. Democratic President Franklin D. Roosevelt had died and was succeeded by Democrat Harry Truman. Among his controversies were his use of salty language and his firing of Gen. McArthur because he would not respect Truman’s authority.
Newly invented Tupperware would change food storage, yet my mother still used canning jars. Bikini swimwear debuted, and seamed nylon hosiery returned. But in Conway, Ark., our family of seven was somehow doing without those things and enjoying living in a rented Craftsman style house on Watkins Street. We five children ranged in ages 3 to 20. The boys were interested in work, school and girls, and I was interested in whatever butterfly flew by.
Soon, however, we found we had to move and the search was on for another house, this time to purchase. Good fortune, actually a blessing, led my parents to our new home for which they gathered enough money to start payments for a $6,000 Queen Anne/Craftsman home built for attorney Roy George Bruce in 1910.
I recall that first visit. The wide and long sidewalk was perfect for hopscotch and skating. I climbed the wooden steps and walked around the wood wraparound porch. Its gray-painted floor and pale green ceiling was fronted with white banisters and 10 large white Doric columns. A noisome door buzzer and a screen door welcomed me and I stepped into a large room of 12-foot ceilings, 12-inch thick brick and plaster walls, darkly stained floors and woodwork, and 9-foot pocket doors. The echo was captivating.
The large windows gave much light, and their wide metal blinds are still in use. A flue cover indicated where a wood-burning stove had been, and a lidded wood-box under a window later doubled as a window seat and toy box. All rooms had gas stoves with ceramic heater bricks. Entry doors opened and “locked” with a “skeleton key,” and were rarely locked unless we went out of town. The screen door was “secured” with a hook. Obviously, times have changed, as burglary and theft were uncommon then.
The 8-by-30-foot hall led to a dining room and two bedrooms, one of which had a fireplace. There was also a large kitchen, one large bathroom with a clawfoot tub, and a cozy, screened back porch covered with fragrant honeysuckle. Under this former porch was and is a well, now-inaccessible.
By 1953, the nest began nearing the fledging point and eventually it would be just the youngest brother, Noel, and me. Our parents decided it was time to completely remodel the house inside and out. You will notice the word was “remodel,” not “restore.” So off came the front porch and beautiful columns and up went one of concrete with brick banisters and columns unlike the original bricks. The wraparound section was removed to facilitate the construction of a carport. I never pardoned Mother for that decision! I never pardoned my as-usual barefoot self, either, for climbing on a pile of discarded boards and stepping on a nail.
Inside, the dining room was converted to a bedroom; the fireplace in my bedroom received gas logs; and the third bedroom became Noel’s man cave. We did get a sewing room out of the enclosed back porch. We also welcomed a second bathroom and an enlarged kitchen which once had a wood-burning cookstove.
In the first 20 years post-war, a trend was to give modern looks to classic homes. Add-ons looked like add-ons. Picture windows with the customary tables and modern lamps were inserted on Queen Anne examples giving a Cyclops appearance. In new home construction of the 1960s, the one-story, picture-windowed, tiny front porch and low-pitched roof appeared to serve as an abandonment of antique styles.
In the 1990s, an appreciation for older home styles revived and families began restoring historic homes. Those I had admired all my life were being “resuscitated.” Many homeowners were reviving appearances with accuracy and appropriateness. Earlier owners and their neighbors and constituents who developed our city came back into our memories. The Conway that evolved is not what they had in mind, but the one they gave us at that time was close-knit and still memorable.
I often praise aloud the efforts of young restoration businesses who are now recapturing some of the wonderful smaller homes in Old Conway. Not all influential Conway people lived in palatial homes. Indeed, the mixtures of elegant and modest designs remind us of the times when kids of all social levels played rubber gun wars in the same neighborhood. . . and only went home when momma called them to supper.
- My very own Mayberry - March 31, 2024
- The fine line between family and friends - March 10, 2024
- Seniors again - February 1, 2024











