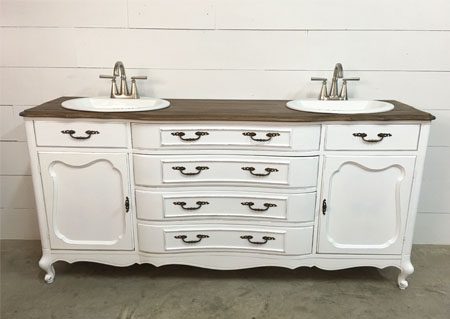23 Mar 2018 Work-life balance: Industrial style space provides both

While mom and dad work downstairs, the kids do homework and browse the web at a study bar on one end of the loft.
“I had seen that look in Adam’s eye before,” said Rita Treece. “We were sitting at our dining room table with some prospective clients, going over the wish list for their future home, when one of them says, ‘We want it to be just like your home!’ When you are in the homebuilding business, sometimes your own home becomes a commodity, on the table and open for negotiation. As the discussion turned to a possible sale, I was already imagining what my next home would be like.”
Packing up and moving is OK with Rita. As part of this design and homebuilding duo, she enjoys the process and finds excitement in creating a new living space for her family. “The downside is the transition time when we have to squeeze our family into a temporary rental home in a new neighborhood,” Rita said.
Adam had been planning a new office and workshop for their contracting business, and he had the idea to include a temporary living space with the workshop where the family could land while they were in transition between homes.
“At first, I thought this was a terrible idea,” Rita said. “But as we begin to explore design concepts, this great new space began to take shape. We designed the whole thing in two days!
“We had always been drawn to the downtown, industrial loft style, and we loved that look of iron beams and old brick in historic Downtown Conway buildings. We decided to recreate that look in our home/office space.”
Giant windows like you might see in an old factory sweep upward, flooding the space with natural light. White painted shiplap walls and exposed wooden beams add to the open, airy look. A towering wall of antique brick was reclaimed from an old gin in East Arkansas. It still has layers of paint on it from an old advertisement.
“One guy sat on a bucket and chipped away the old mortar from each brick by hand,” Adam said. “What a peaceful job that must be. Bricklaying was my first job, and I am a bit of a brick nerd. We made sure to use historic bricklaying techniques to replicate an old industrial building.”
A natural pine and custom steel staircase leads up to an open loft where the kids have their bedrooms and a study and play space.
An industrial style space can be rigid and harsh, but the Treeces did a great job balancing those concrete and steel elements with natural wood and upholstered pieces to give the whole space a clean and simple atmosphere while also being warm and inviting. Their last home was farmhouse style, and Rita found that most of their furniture and décor crossed over and worked well in the industrial style home. Fresh flowers and fuzzy blankets cozy up the space.
“Sharing a living and work space has taken a little getting used to,” Rita said. “But it is actually very convenient. While the kids are in school, our home is open to clients and subcontractors. If they happen to be there at lunchtime, then well, they eat with us. We love having people here!
“Our kids love the open space. There is plenty of room for nerf gun wars, and skateboarding in the house is fair game. The minimal décor and simple streamlined space makes it easy for us to put our home items away quickly before the work day begins. The industrial style building has been a source of design inspiration for several upcoming projects.”
The home/office is a fun place for the family to live, work and entertain.
 Donna Benton
Donna Benton
Donna Benton is a maker of custom home furnishings and specializes in classic painted finishes for antique and vintage furniture. You can see her work at WaterHouseMarket.com.
- Mardi on! - March 31, 2024
- Bubbles and blues - March 31, 2024
- Wish listing - March 31, 2024


 Donna Benton
Donna Benton








