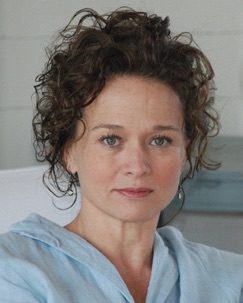
18 May 2017 Family makes barn house their home
by Donna Benton
When you arrive and pass through the wooden gate of the Watkins Family farm in Greenbrier, a pause is required to take in the sweeping view of the rolling green pasture, framed by a painted board fence and a meandering tree line. The gravel crunches on the winding drive as you make your way through the field toward the family’s barn home that rests quietly atop a hill near the back of the pasture.
A towering front porch stretches across the length of the barn, and a giant sliding barn door sits partially open as if to say “come on in.” Matching swinging beds flank each end of the porch and sway gently in the slight breeze. A big farm table with a hanging chandelier, along with a huge fire pit round out the appointments on the porch and leave a visitor wondering if the family would notice if someone were to just hang out on the porch for a bit before knocking.
The stillness is interrupted by a flicker of activity from one of the windows. A nap on one of the swinging porch beds will have to wait. Todd and Marcee Watkins pop out on the porch with a warm welcome.
The home’s rustic exterior gives way to a bright and airy living room of crisp whites and cool grays, punctuated with industrial steel beams and giant hewn wooden posts. A steel and wood staircase draws your eye up to a loft perched above the living room that serves as a study area for the kids. The couple’s oldest son, Adlee, 18, peeks over the edge with a wave and a friendly “hello.”

High above the loft, a ladder reaches up to the tallest peak of the barn, where a kid’s hideout is flooded in light from the windows in a working cupola. Annhaven, 6, the youngest of the family, pokes her head out of the lofty hideout with a snaggletooth grin. Jameson, 14, comes bounding down the stairs to explain with diplomacy his latest math test grade, and Sam, 17, strolls in from the attached workshop with a cordial greeting and a firm handshake. All at once, the pastoral and serene Watkins farm becomes bustling with the activity of family life. The house is full, but not crowded; a bit like a hug from a cherished friend.
After a career change several years ago, the Watkins Family relocated here, where they could settle into a community and raise their family. “Marcee and I both grew up on a farm,” said Todd. “We wanted to provide a similar experience for our children. It took us four years to find the perfect spot. We worked on the land for another year and a half, and then decided to make the move to the farm. Our initial plan was to build a small barn with an apartment where we would live while we designed and built our house.”
The barn evolved into a post and beam design with mortice and tenon joints held together with oak pegs, and the apartment has transitioned from temporary quarters into a space that the Watkins have decided to make their permanent home. “It is an ever-changing labor of love,” said Todd. “Once we moved in, we loved the feel and experience of the barn, and we decided that with a few small changes, we would be able to live in it permanently.”

The couple plans to add a master suite and a great room that will give them space to include a family-sized dining table. “We really value having our family around a table for meals,” said Todd. “Our current layout did not allow room for a table inside but has provided some amazing family time outdoors at the table on the porch area.”
A lot of thought and work from the entire family went into the design to make the small space functional, comfortable, unique and personalized.
The interior doors were salvaged from a house in Mississippi and had been stored for many years in a grain bin on Marcee’s family farm. The gates that hang on the living room wall were the very gates that Marcee used to walk through as a child at her horse barn.
The giant “W” on the living room wall was built from wood from an old schoolhouse on that farm. A glass-front cabinet, which was recovered from a family store in the 1960s and stashed for years at the hunting camp, is now at home in the living room.
Marcee is quick to note that most days, the home does not look the way it does in the photos with this story. “It’s messy, with dishes in the sink, clothes folded on the stairs, sticky countertops, books and shoes everywhere, plus a fine layer of dust,” she said. “That’s a more accurate picture, actually. Along with that, there’s joy and frustration, laughter and cries, there’s ‘I’m sorry’ and ‘I’m working on it.’ But, most importantly, there’s life and family and faith in the One True God, to Whom all glory is due.”
Donna Benton is a maker of customr home furnishings and specializes in classic painted finishes for antique and vintage furniture. You can see her work at WaterHouseMarket.com.










