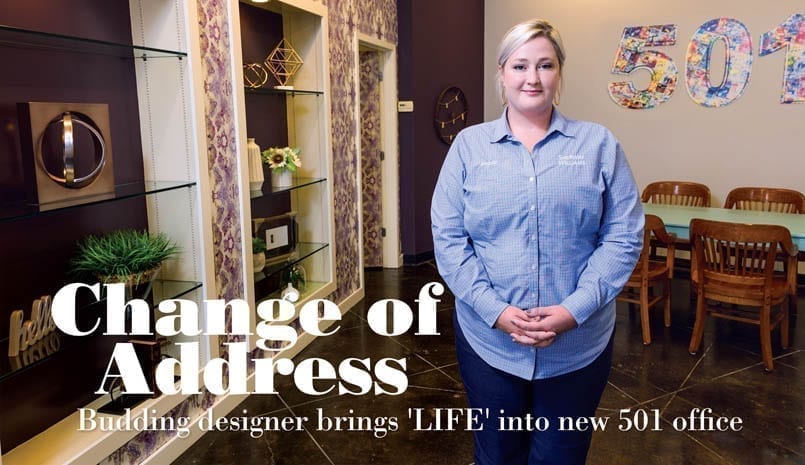29 Sep 2020 Change of address: Budding designer brings ‘LIFE’ into new 501 office
Angela Bates is a decorative product specialist at Sherwin-Williams in Conway and will soon have her bachelor of science in interior design later this year.
When the 501 LIFE team decided to make a move to a new Downtown Conway location, we were fortunate enough to meet Angela and receive her assistance in designing our all new location.
What brought you into the field of interior design and what training have you had so far?
I am currently a senior at the University of Central Arkansas. I have always had a love for the relationship of humans and the spaces we occupy. The program has allowed me to expand my knowledge on the elements and principles of design as well as human based design.
This is my last semester at the university where I will be studying Advanced Studio and Professional Practice. I will graduate this December.

What’s next for you?
My current plan for after graduation is to continue my position at Sherwin-Williams. Eventually I would like to open my own practice in Faulkner County to continue to ease the stress many experience when designing/planning their future home or business.
The 501 team is thrilled with the look of the new office. What gave you the idea for these colors for the new office space?
I advised the selection of these colors for the new office to help create a calming and neutral place to conduct work in.
Agreeable Grey is the perfect “Greige” wall color that allows for the want of a Grey without it being over bearing.
The top boards were originally painted black so I wanted to help pick a color that would be a nice transition from the wall color to the ceiling rafters. Mega Greige was the perfect balance of contrast without it being too stark.
The accent colors I suggested were Plum Brown and Composed. I loved the drama and richness the Plum Brown brought to the space. It also played off the darker tones in the existing wallpaper.
Composed is a rich teal that brought just a touch of brightness and life to the space. I wanted to incorporate that color in the front wall and echo it in the back office.
How did you create an actual 3D version of what the office would look like painted?
We use multiple computer programs in the design program. The one I used for this project was Revit. I chose this program to be able to showcase the design selections in a 3D model.
You not only showed us the future colors of our office, but also gave us ideas for future décor.
Yes! I suggested furniture placement to help give a natural flow of the office area. I was able to demonstrate the layout in Revit to show how they would correlate with the existing furniture and pieces that were to be brought in.


